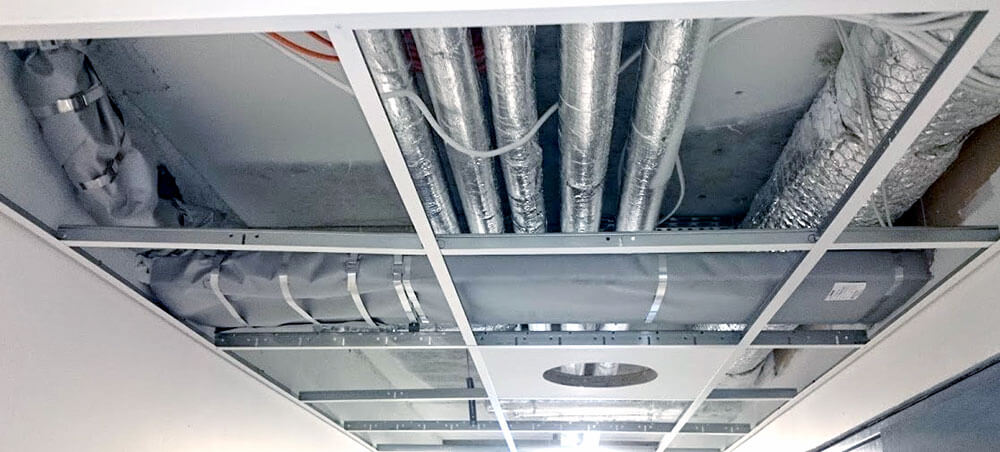A professional fire stopping plan for the good of your building
Firestop planning is an integral part of modern construction and renovations; in fact, it is one of the most important parts of fire safety. Every site must have a plan that fulfills the requirements of Finnish construction legislation, displaying the implementation methods and locations of firestops in the building.
When we create the plan, we always consider the specific characteristics and requirements of the project. A comprehensive fire stopping plan includes instructions for installation in addition to floor plans and methods of implementation. We map each site separately and draft the plan together with the building control authorities and designers.
Request for a quote!


We offer:
- Fire stopping plans
- Fire sectioning surveys
- Firestop inspections and statements
- Firestop surveys
- Firestop cost accounting
- Product development projects
- Expert lectures (firestops)
- Combustion testing of firestop and fire protective materials
- Firestop and fireproofing materials for construction and shipbuilding industries
- Firestop installation training

Firestop survey finds your risks
We also do firestop surveys to observe the current status of firestops, the performance of fire dampers and fire doors, and the condition of fire protection and fire structures.
The survey also maps fire sections and their interfaces. A building undergoes many alterations and renovations during its life cycle. After all these changes, the fire safety of the building is not guaranteed. Our aim is to make it as affordable and effective as possible to use a firestop expert. We agree on a fixed predetermined price for surveys.
The grounds for pricing are EUR 700 per working day. This includes the survey and investigation of the site as well as reports. The report displays the findings marked on floor plans, and photos of the findings are added as appendices.
If needed, we can give a quote on the necessary repair procedures in addition to the report. Our documenting system has received a lot of thanks and praise from our customers.
Reserve your own survey!

A comprehensive fire stopping plan guides you throughout the project
A thoroughly drafted professional fire stopping plan is the cornerstone of a building project that guides the work and saves resources. Our fire stopping plans cover everything from floor plans to work reports.
Contents of a fire stopping plan:
- Drafting of the plan, including document list and work report
- Evidence of the validity of the firestop products used in the project, attaching separate inspection document
- Processing the floor plans provided by the purchaser (ARK floor plans with marked fire section boundaries and classes)
- Drafting of electronic location plans
- Planning the details of used/suitable firestop solutions for HPAC penetrations of the project in sectioning basic structure types (walls of board and aggregate, concrete floors).
- Searching the locations of firestops in sectioning structures of the HPAC plans and inserting them on the location plans in the design phase
Every site is different, and that is why fire stopping plans have no list pricing.
Request a quote for a plan.

